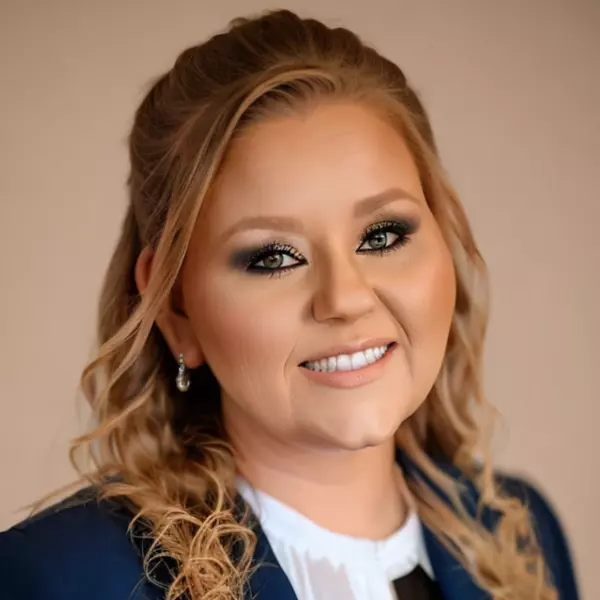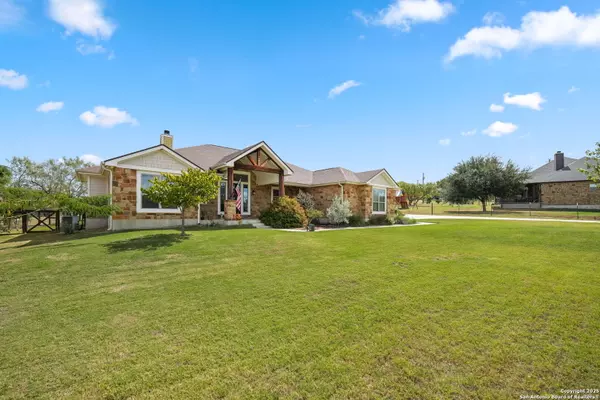
GET MORE INFORMATION
$ 519,000
124 Trail Boss La Vernia, TX 78121
3 Beds
3 Baths
2,119 SqFt
UPDATED:
Key Details
Property Type Single Family Home
Sub Type Single Residential
Listing Status Sold
Purchase Type For Sale
Square Footage 2,119 sqft
Price per Sqft $244
Subdivision Millers Crossing
MLS Listing ID 1913490
Sold Date 11/24/25
Style One Story
Bedrooms 3
Full Baths 2
Half Baths 1
Construction Status Pre-Owned
HOA Y/N No
Year Built 2015
Annual Tax Amount $9,018
Tax Year 2024
Lot Size 1.110 Acres
Property Sub-Type Single Residential
Property Description
Location
State TX
County Wilson
Area 2800
Rooms
Master Bathroom Main Level 16X9 Tub/Shower Separate
Master Bedroom Main Level 16X15 Split
Bedroom 2 Main Level 11X12
Bedroom 3 Main Level 11X13
Living Room Main Level 15X17
Dining Room Main Level 10X13
Kitchen Main Level 16X12
Interior
Heating Central
Cooling One Central
Flooring Ceramic Tile, Wood
Heat Source Electric
Exterior
Parking Features Two Car Garage
Pool None
Amenities Available None
Roof Type Composition
Private Pool N
Building
Foundation Slab
Sewer Septic
Construction Status Pre-Owned
Schools
Elementary Schools La Vernia
Middle Schools La Vernia
High Schools La Vernia
School District La Vernia Isd.
Others
Acceptable Financing Conventional, FHA, VA, Cash
Listing Terms Conventional, FHA, VA, Cash







